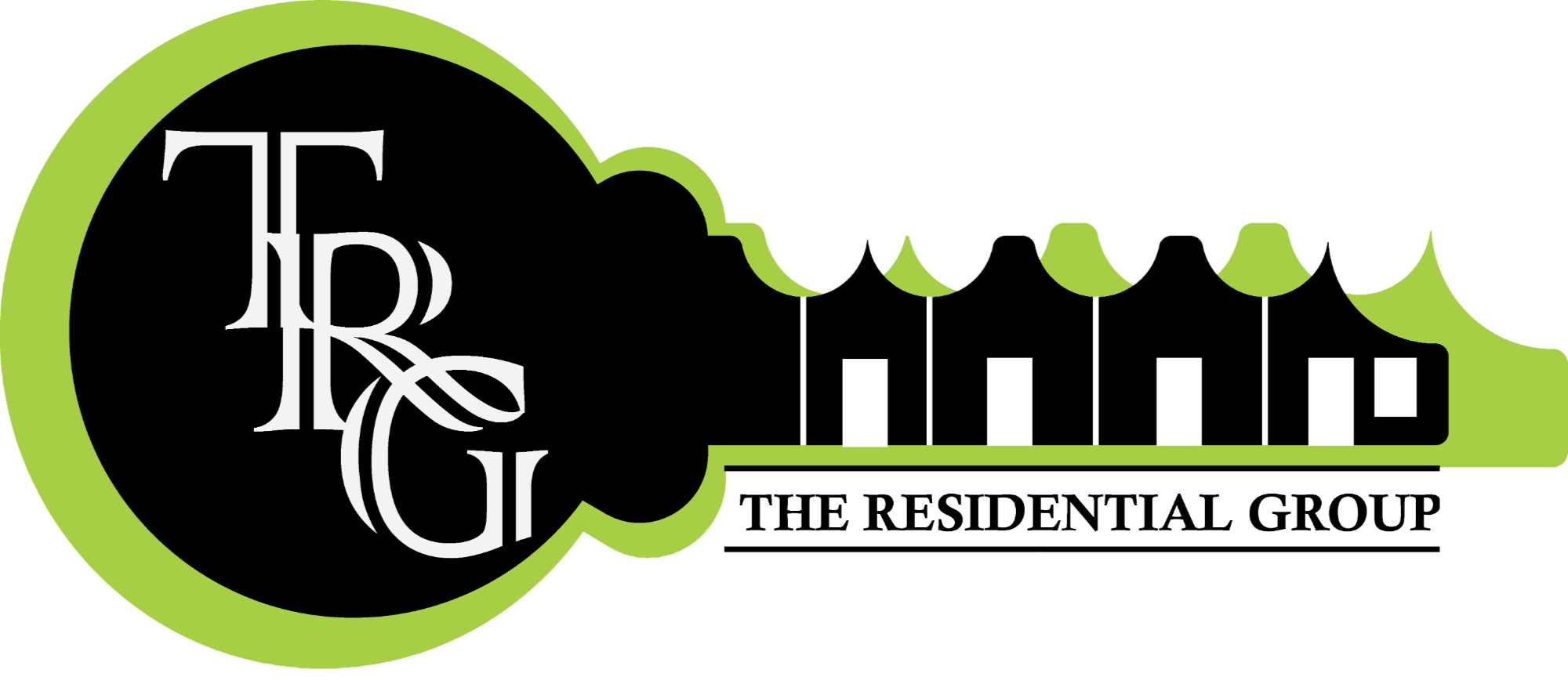

42 Oxton CIR Sold Save Request In-Person Tour Request Virtual Tour
Pinehurst,NC 28374
Key Details
Sold Price $1,000,0005.3%
Property Type Single Family Home
Sub Type Single Family Residence
Listing Status Sold
Purchase Type For Sale
Square Footage 3,408 sqft
Price per Sqft $293
Subdivision Pinewild Cc
MLS Listing ID 100490711
Style Wood Frame
Bedrooms 3
Full Baths 2
Half Baths 1
HOA Fees $1,422
Year Built 2005
Annual Tax Amount $4,472
Lot Size 0.700 Acres
Property Sub-Type Single Family Residence
Property Description
Welcome to 42 Oxton Circle, a golf-front gem in the prestigious Pinewild Country Club!
This exquisite home comes with a transferable Pinehurst Country Club membership, with the buyer responsible for half of the current joining fees!
Nestled on a beautifully landscaped lot with manicured Zoysia grass, this home, built by J Brent Smith Construction in 2005, blends timeless elegance with modern comfort. Featuring a spacious three-car garage, two-zone heating, and an Energy Management System. This home provides everything you need for both relaxation and entertainment.
Step inside to discover a seamless flow between formal and casual living spaces. The gourmet kitchen was updated in 2022, offering both style and function, while the four-season Carolina Room with its own HVAC system and EZ Breeze windows provides a year-round entertaining space. Outside, enjoy a beautiful open stone patio, as well as a covered porch, ideal for al fresco dining.
As you approach, you'll be greeted by impressive mahogany front doors, and the home's exterior was freshly painted in 2023, ensuring it remains in pristine condition.
Don't miss the chance to own this stunning Pinewild beauty!
Location
State NC
County Moore
Community Pinewild Cc
Zoning R30
Interior
Heating Heat Pump,Electric,Propane
Flooring LVT/LVP,Carpet,Tile,Wood
Fireplaces Type Gas Log
Laundry Hookup - Dryer,Washer Hookup,Inside
Exterior
Exterior Feature Irrigation System
Parking Features Gravel,Garage Door Opener,Circular Driveway
Garage Spaces 3.0
Pool None
Amenities Available Club Membership
Waterfront Description None
View Golf Course
Roof Type Architectural Shingle
Building
Lot Description Interior Lot,On Golf Course
Story 2
Sewer Municipal Sewer
Water Municipal Water,Well
Structure Type Irrigation System
New Construction No
Schools
Elementary Schools West Pine Elementary
Middle Schools West Pine Middle
High Schools Pinecrest High
Others
Acceptable Financing Cash,Conventional
Listing Terms Cash,Conventional