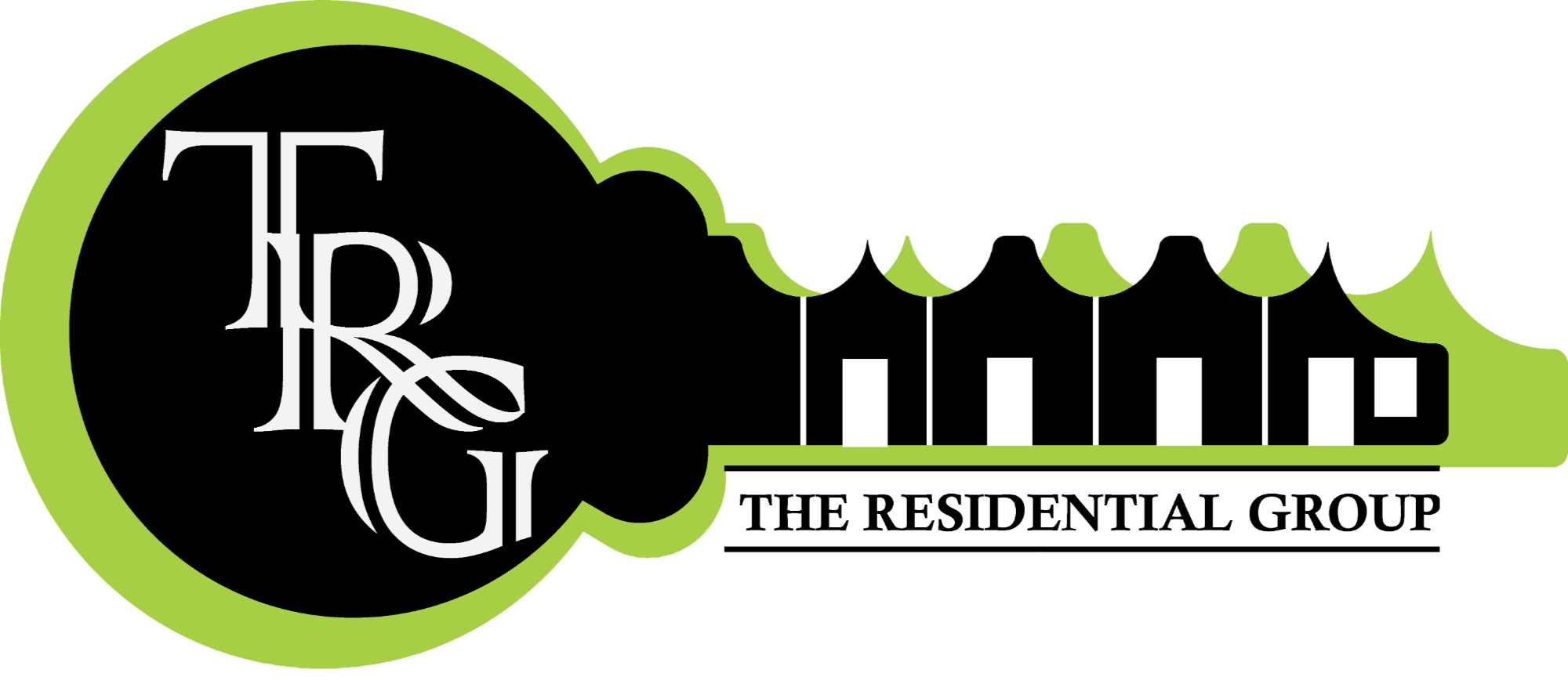

307 St Kitts WAY Open House Save Request In-Person Tour Request Virtual Tour
Winnabow,NC 28479
OPEN HOUSE
Sat Apr 05, 11:00am - 1:00pm
Key Details
Property Type Single Family Home
Sub Type Single Family Residence
Listing Status Active
Purchase Type For Sale
Square Footage 1,840 sqft
Price per Sqft $217
Subdivision Mallory Creek Plantation
MLS Listing ID 100496267
Style Wood Frame
Bedrooms 3
Full Baths 2
HOA Fees $600
Year Built 2005
Annual Tax Amount $2,207
Lot Size 0.255 Acres
Property Sub-Type Single Family Residence
Property Description
Welcome Home! This stunning all-brick home in the highly sought-after Mallory Creek Plantation has been meticulously maintained and is truly move-in ready! With an array of brand-new upgrades, including a new HVAC system, gutters with gutter guards, freshly screened enclosed back porch, hot water heater, washer and dryer, and overhead garage lighting, plus a freshly painted interior and new landscaping, this home offers both beauty and peace of mind.
Inside, You will discover a thoughtfully designed layout featuring three spacious bedrooms on the main level plus a versatile bonus room, ideal for a home office, guest suite, or media space. The vaulted ceiling in the great room enhances the open-concept design, while large windows invite an abundance of natural light, creating a warm and inviting atmosphere. The backyard is beautiful and private.
For added confidence, the sellers have completed a Pre-Listing Home Inspection, providing buyers with peace of mind from the start.
Nestled in a prime location, this home is part of a vibrant community offering exceptional amenities, including two outdoor pools, a clubhouse, scenic trails, and a playground!
Don't miss your chance to own this beautifully updated home in Mallory Creek Plantation—schedule your showing today!
Close to shopping, restaurants, beaches, downtown Wilmington and much more.
Location
State NC
County Brunswick
Community Mallory Creek Plantation
Zoning Le-Pud
Interior
Heating Electric,Heat Pump,Zoned
Cooling Central Air
Flooring Carpet,Tile,Wood
Fireplaces Type Gas Log
Laundry Inside
Exterior
Exterior Feature Irrigation System
Parking Features Off Street,Paved
Garage Spaces 2.0
Amenities Available Clubhouse,Community Pool,Maint - Comm Areas,Management,Picnic Area,Playground,Sidewalk,Street Lights
Roof Type Architectural Shingle
Building
Story 2
Foundation Slab
Sewer Municipal Sewer
Water Municipal Water
Structure Type Irrigation System
New Construction No
Schools
Elementary Schools Belville
Middle Schools Leland
High Schools North Brunswick
Others
Acceptable Financing Cash,Conventional,USDA Loan
Listing Terms Cash,Conventional,USDA Loan