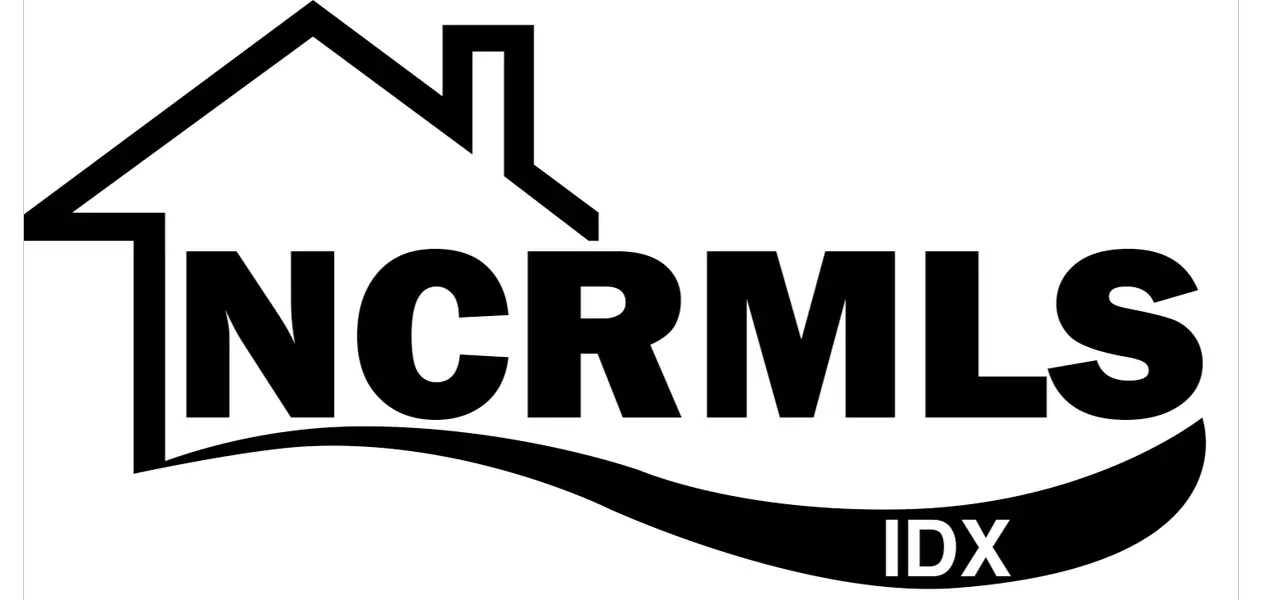
OPEN HOUSE
Sat Oct 19, 12:00pm - 2:00pm
UPDATED:
10/14/2024 04:59 PM
Key Details
Property Type Single Family Home
Sub Type Single Family Residence
Listing Status Active
Purchase Type For Sale
Square Footage 2,595 sqft
Price per Sqft $206
Subdivision Windy Ridge
MLS Listing ID 100431772
Style Wood Frame
Bedrooms 4
Full Baths 3
HOA Fees $300
HOA Y/N Yes
Originating Board North Carolina Regional MLS
Year Built 2024
Lot Size 0.920 Acres
Acres 0.92
Lot Dimensions 127x194x251x254
Property Description
Onsite Homes brings you the Callum floor plan to the new neighborhood of Windy Ridge in Foxfire Village. This 4 bed/3 bath home is just shy of 2600 sq ft and sits on just under an acre. This open floor plan features three of the bedrooms, including the primary, on the first floor. The fourth bedroom is found over the garage and has a full bathroom.
Each lot in Windy Ridge is just over or under a full acre and the builders have left most of the mature trees standing between the homes. This gives residents a sense of privacy while also enjoying the convenience of being in town.
Contact us soon for the opportunity to make your own selections for that personal touch.
Location
State NC
County Moore
Community Windy Ridge
Zoning RM
Direction From Hoffman Rd, turn onto Richmond Rd. In approximately a half mile, turn onto Courtland Circle. In another half mile, the property will be on your left, just before the retention pond.
Location Details Mainland
Rooms
Primary Bedroom Level Primary Living Area
Interior
Interior Features Foyer, Kitchen Island, Master Downstairs, 9Ft+ Ceilings, Ceiling Fan(s), Pantry, Walk-In Closet(s)
Heating Electric, Forced Air, Heat Pump
Cooling Central Air
Exterior
Garage Concrete
Garage Spaces 2.0
Waterfront No
Roof Type Architectural Shingle
Porch Covered, Patio, Porch
Parking Type Concrete
Building
Story 2
Entry Level Two
Foundation Slab
Sewer Septic On Site
Water Municipal Water
New Construction Yes
Schools
Elementary Schools West Pine Elementary
Middle Schools West Pine Middle
High Schools Pinecrest High
Others
Tax ID 20230330
Acceptable Financing Cash, Conventional, FHA, USDA Loan, VA Loan
Listing Terms Cash, Conventional, FHA, USDA Loan, VA Loan
Special Listing Condition None

Get More Information




