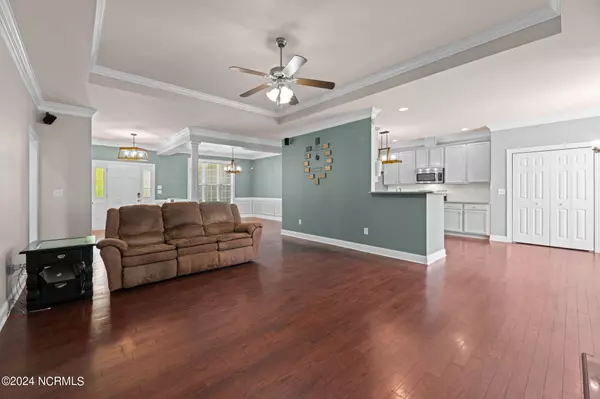UPDATED:
Key Details
Sold Price $362,500
Property Type Single Family Home
Sub Type Single Family Residence
Listing Status Sold
Purchase Type For Sale
Square Footage 2,206 sqft
Price per Sqft $164
Subdivision Lynnwood Highlands
MLS Listing ID 100437631
Style Wood Frame
Bedrooms 3
Full Baths 2
HOA Fees $462
Year Built 2009
Annual Tax Amount $1,565
Lot Size 0.280 Acres
Property Description
Inside, you will discover a cozy yet spacious interior, where natural light pours in the main living area. The kitchen which is open to the living room, offers wonderful entertaining space. The living room is spacious and is perfect for gatherings or quiet evenings by the fireplace.
The heart of the home, the kitchen, is equipped with modern appliances, plenty of counter space, and a convenient breakfast nook. Adjacent to the kitchen is the dining area, where you can enjoy meals with loved ones.
Retreat to the comfort of the bedrooms, where plush new carpeting creates a cozy ambiance. The primary bedroom boasts an ensuite bathroom complete with a soaking tub and walk-in shower, offering a private oasis for unwinding after a long day.
This home is equipped with a Generac system and a tankless hot water heater. Another highlight of this home is the screened-in back porch, providing a tranquil space to enjoy the outdoors year-round.In the backyard, you will find a custom stone fire pit with built-in bench style seating surrounding it.
For those seeking recreation, the neighborhood offers sidewalks and a community pool where you can cool off on hot summer days. And with the Crystal Coast just 40 minutes away, you'll have easy access to sandy beaches and endless waterfront activities. Plus, being only 15 minutes from MCAS Cherry Point, commuting is a breeze for military personnel and their families.
Don't miss out on the opportunity to make this charming coastal retreat your own?a perfect blend of comfort, convenience, and coastal living await
Location
State NC
County Craven
Community Lynnwood Highlands
Zoning residential
Interior
Heating Forced Air, Heat Pump, Natural Gas
Cooling Central Air
Flooring Carpet, Laminate, Tile, Vinyl
Fireplaces Type Gas Log
Laundry None
Exterior
Garage Concrete, Garage Door Opener
Garage Spaces 2.0
Utilities Available Pump Station, Natural Gas Connected
Waterfront No
Roof Type Shingle
Building
Story 1
Foundation Slab
Sewer Septic On Site
Water Municipal Water
New Construction No
Schools
Elementary Schools W. Jesse Gurganus
Middle Schools Tucker Creek
High Schools Havelock
Others
Acceptable Financing Cash, Conventional, FHA, VA Loan
Listing Terms Cash, Conventional, FHA, VA Loan
Special Listing Condition None

Get More Information




