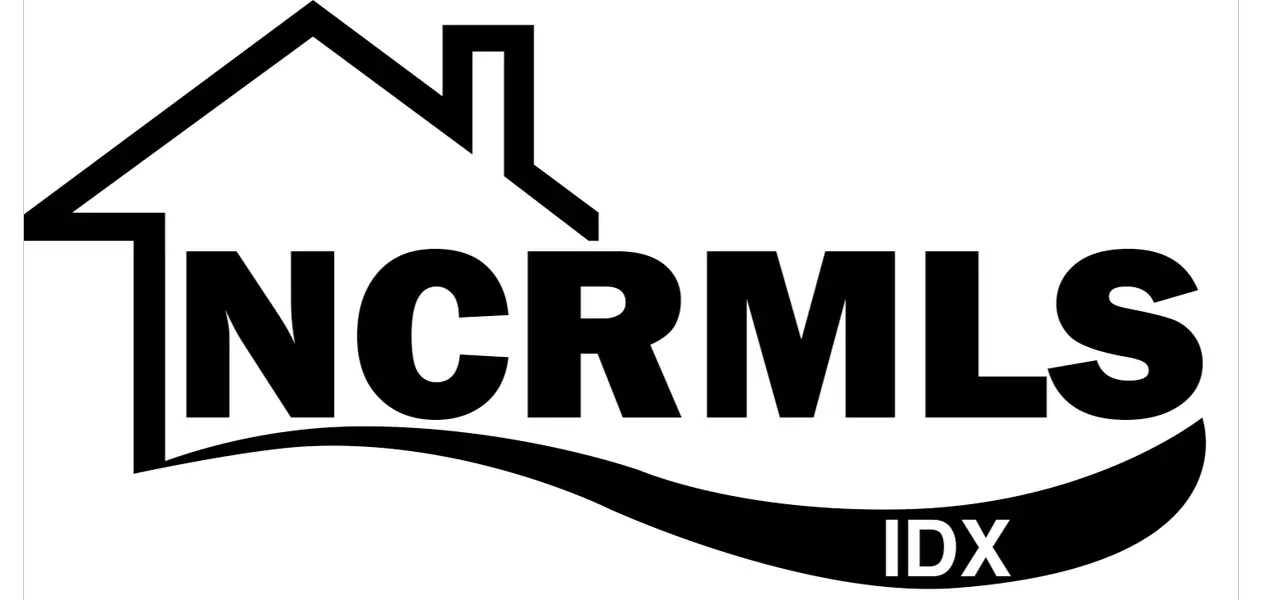
UPDATED:
09/27/2024 09:46 AM
Key Details
Property Type Single Family Home
Sub Type Single Family Residence
Listing Status Pending
Purchase Type For Sale
Square Footage 1,110 sqft
Price per Sqft $179
Subdivision Croatan Woods
MLS Listing ID 100460053
Style Wood Frame
Bedrooms 3
Full Baths 2
HOA Y/N No
Originating Board North Carolina Regional MLS
Year Built 1972
Lot Size 0.340 Acres
Acres 0.34
Lot Dimensions 85x178x85x178
Property Description
Charming 3-bedroom, 2-bathroom home nestled on a generous .34-acre lot in New Bern, NC. As you arrive, you'll be greeted by a paved driveway leading to a one-car garage and a covered front porch. Step inside to an inviting open floor plan seamlessly connecting the living area to the kitchen, featuring matching appliances, a gas stove, and a convenient breakfast bar. The formal dining room offers an elegant space for family meals and entertaining. The primary bedroom boasts an ensuite bathroom with a walk-in shower, while two additional bedrooms share a full-sized bathroom. Outside, you'll find a spacious fenced-in yard, ideal for outdoor activities and gatherings. This home is conveniently located halfway between Havelock and New Bern, providing easy access to MCAS Cherry Point and the historic charm of Downtown New Bern. Don't miss the opportunity to make this lovely house your new home!
Location
State NC
County Craven
Community Croatan Woods
Zoning Residential
Direction From New Bern take 70 E towards Havelock. Turn left on Carolina Pines Blvd. Turn left on Dare Drive and the home will be on the right.
Location Details Mainland
Rooms
Basement Crawl Space, None
Primary Bedroom Level Primary Living Area
Ensuite Laundry Hookup - Dryer, Washer Hookup
Interior
Interior Features Foyer, Ceiling Fan(s), Eat-in Kitchen, Walk-In Closet(s)
Laundry Location Hookup - Dryer,Washer Hookup
Heating Electric, Heat Pump
Cooling Central Air
Flooring Carpet, Wood
Fireplaces Type None
Fireplace No
Window Features Thermal Windows,Blinds
Appliance Stove/Oven - Gas, Refrigerator, Microwave - Built-In, Dishwasher
Laundry Hookup - Dryer, Washer Hookup
Exterior
Garage On Site
Garage Spaces 1.0
Waterfront No
Roof Type Architectural Shingle
Accessibility None
Porch Porch
Parking Type On Site
Building
Lot Description Cul-de-Sac Lot
Story 1
Entry Level One
Sewer Septic On Site
Water Municipal Water
New Construction No
Schools
Elementary Schools Arthur W. Edwards
Middle Schools Tucker Creek
High Schools Havelock
Others
Tax ID 6-213-A -023
Acceptable Financing Cash, Conventional, FHA, USDA Loan, VA Loan
Listing Terms Cash, Conventional, FHA, USDA Loan, VA Loan
Special Listing Condition None

Get More Information




