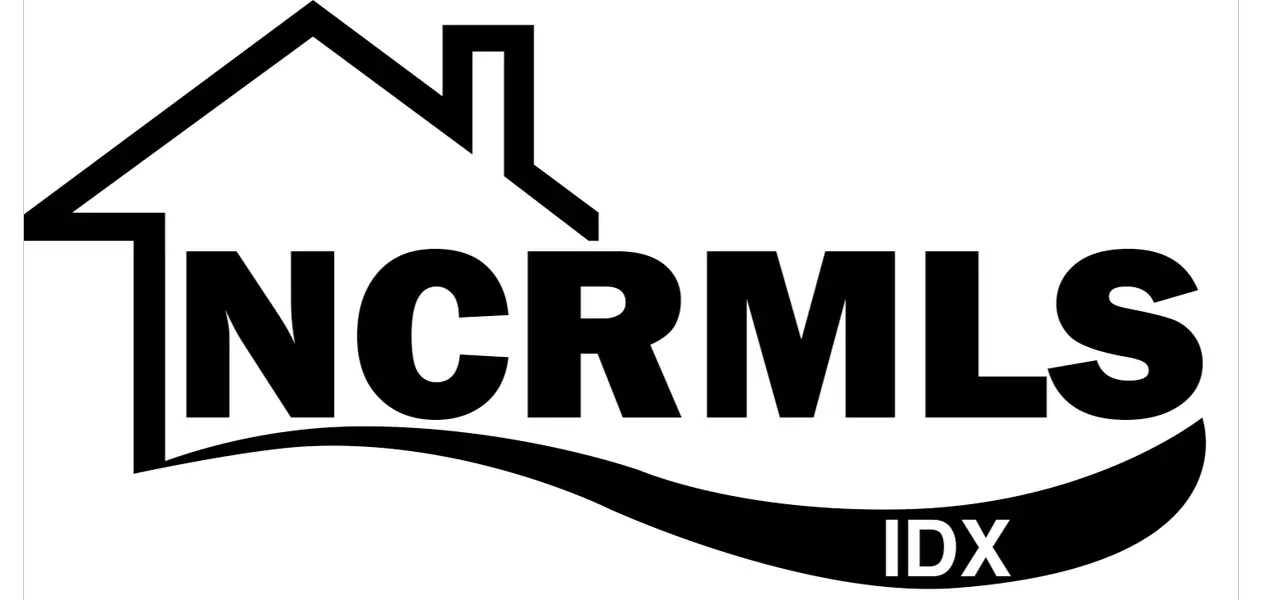
UPDATED:
09/17/2024 02:39 PM
Key Details
Property Type Single Family Home
Sub Type Single Family Residence
Listing Status Active
Purchase Type For Rent
Square Footage 2,184 sqft
Subdivision Tyler, Home On The Lake
MLS Listing ID 100463220
Style Wood Frame
Bedrooms 4
Full Baths 2
Half Baths 1
HOA Y/N Yes
Originating Board North Carolina Regional MLS
Year Built 2021
Lot Size 6,098 Sqft
Acres 0.14
Property Description
Location
State NC
County Craven
Community Tyler, Home On The Lake
Direction From US 70 Exit 411?head northwest toward NC 43, turn right onto NC 43, turn right onto Thomas Sugg Dr, turn left onto Lake Tyler Dr
Location Details Mainland
Rooms
Primary Bedroom Level Non Primary Living Area
Ensuite Laundry Hookup - Dryer, Washer Hookup
Interior
Interior Features Foyer, Wash/Dry Connect, Kitchen Island, 9Ft+ Ceilings, Ceiling Fan(s), Pantry, Walk-in Shower, Walk-In Closet(s)
Laundry Location Hookup - Dryer,Washer Hookup
Heating Electric, Heat Pump
Cooling Central Air
Flooring LVT/LVP, Carpet
Window Features Blinds
Appliance Stove/Oven - Electric, Refrigerator, Microwave - Built-In, Disposal, Dishwasher
Laundry Hookup - Dryer, Washer Hookup
Exterior
Garage Garage Door Opener, Off Street
Garage Spaces 2.0
Waterfront No
Waterfront Description None
Porch Porch
Parking Type Garage Door Opener, Off Street
Building
Story 2
Entry Level Two
Sewer Municipal Sewer
Water Municipal Water
Schools
Elementary Schools Oaks Road
Middle Schools West Craven
High Schools West Craven
Others
Tax ID 8-223-3 -903

Get More Information




