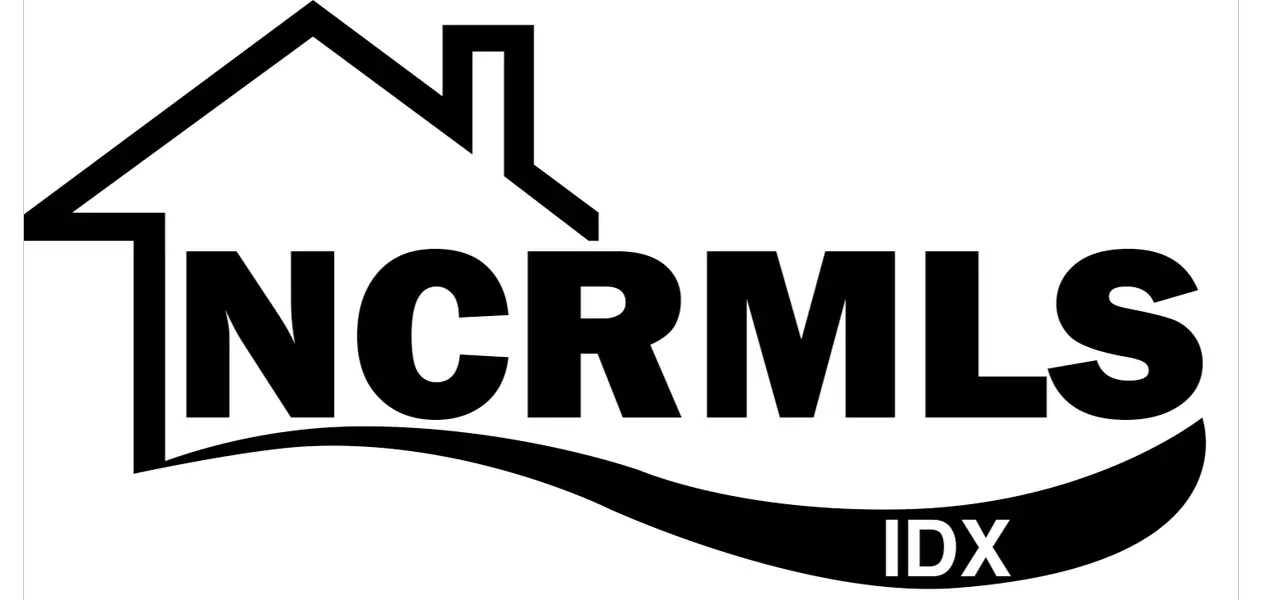
UPDATED:
10/04/2024 01:13 AM
Key Details
Property Type Manufactured Home
Sub Type Manufactured Home
Listing Status Pending
Purchase Type For Sale
Square Footage 2,052 sqft
Price per Sqft $104
Subdivision Not In Subdivision
MLS Listing ID 100465784
Style Wood Frame
Bedrooms 4
Full Baths 2
HOA Y/N No
Originating Board North Carolina Regional MLS
Year Built 2002
Annual Tax Amount $713
Lot Size 0.760 Acres
Acres 0.76
Lot Dimensions 204.73x169.99x201.18x177.49
Property Description
The generous master suite offers a private retreat with an en-suite bath, while three additional bedrooms provide plenty of space for family and guests. Plus a bonus room perfect for a home office.
Step outside to discover your very own 2-car detached shop, ideal for hobbies, storage, or as a workspace. The yard provides room for outdoor activities and relaxation.
Don't miss this opportunity to own a versatile and inviting home with all the amenities you need. Schedule your showing today!
$5,000 use as you choose credit
Seller is a licensed real estate agent
Location
State NC
County Craven
Community Not In Subdivision
Zoning R-15
Direction Traveling US Hwy 70 E towards Havelock/Morehead City, turn right onto Riverdale Rd., Home will be approximately .4 mile on the left
Location Details Mainland
Rooms
Basement Crawl Space
Primary Bedroom Level Primary Living Area
Ensuite Laundry Inside
Interior
Interior Features Master Downstairs
Laundry Location Inside
Heating Electric, Heat Pump
Cooling Central Air
Fireplaces Type None
Fireplace No
Appliance Stove/Oven - Electric, Refrigerator, Dryer, Dishwasher
Laundry Inside
Exterior
Garage Gravel, Off Street
Garage Spaces 2.0
Waterfront No
Roof Type Shingle
Porch Deck
Parking Type Gravel, Off Street
Building
Story 1
Entry Level One
Foundation Brick/Mortar
Sewer Municipal Sewer
Water Municipal Water
New Construction No
Schools
Elementary Schools W. Jesse Gurganus
Middle Schools Tucker Creek
High Schools Havelock
Others
Tax ID 7-053 -011
Acceptable Financing Cash, Conventional, FHA, USDA Loan, VA Loan
Listing Terms Cash, Conventional, FHA, USDA Loan, VA Loan
Special Listing Condition None

Get More Information




